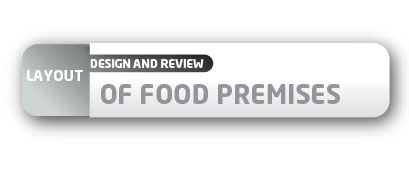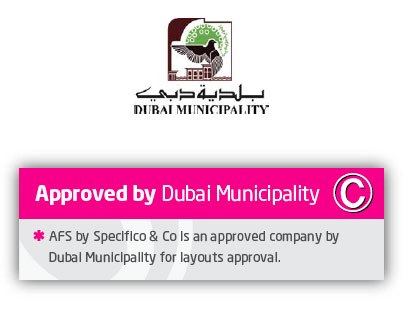
The first step for a food business in order to achieve high food safety standards is to carefully plan the layout of the food areas and the equipment in the most efficient manner.
We will assist you design the most suitable layout depending on the type of your business, its size and its location.
Our consultants will sit with you and your kitchen designer to carefully study the layout of the food facility you are planning to construct or the layout of your current food facility and will assist you meet the food safety requirements as set by local and international standards.
We will review all the points that affect the efficiency of your layout with focus on:

